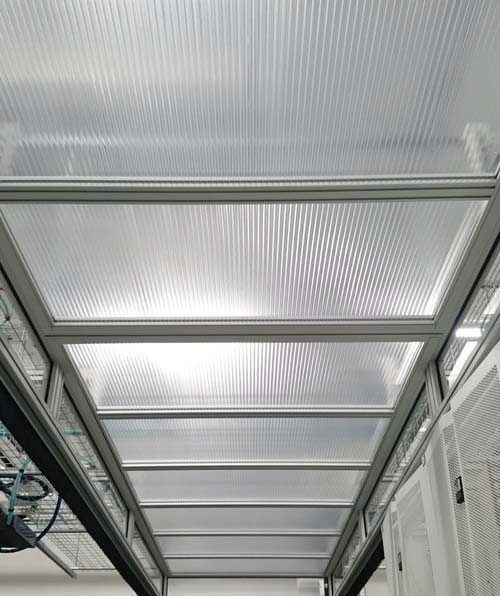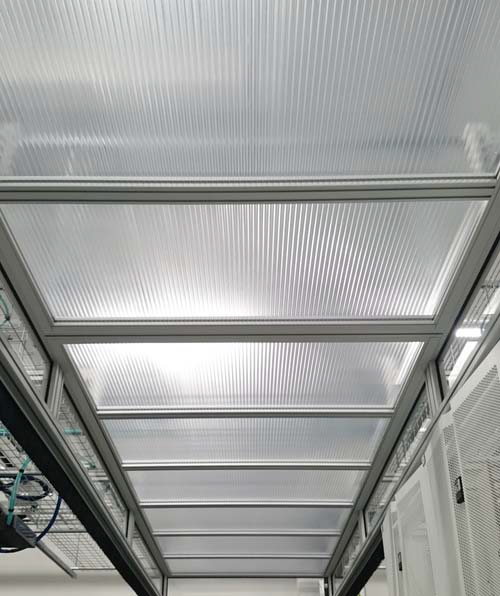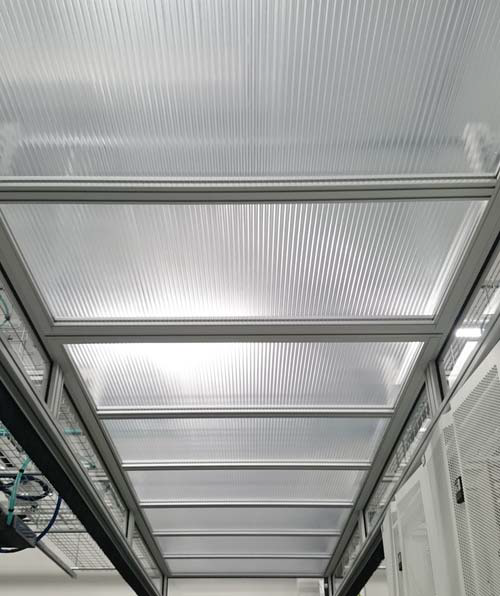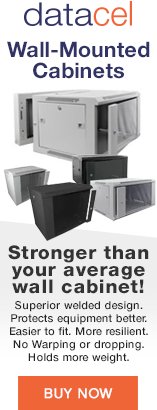
Drop-Away Panels For Aisle Containment Solutions
In the event of a fire, conventional roof panels for aisle containment solutions do not allow the fire suppression systems at ceiling height to bring extinguishing agents into the contained aisle.
Therefore, to address this problem, there is the CoolControl Drop-Away Panel solution. It consists of heat-sensitive panels that lose their rigidity if the temperature in the immediate vicinity climbs to 57°C. This leads the feather-light panels to drop into the aisle, opening the roof of the containment system, and allowing the fire suppression system to automatically apply completely space-filling.
The system comprises an aluminum frame construction that accommodates the heat-sensitive roof panels. With the roof panel transparency at 90%, the standard ceiling lighting in the data center is fully sufficient to provide the contained aisles with enough light.
Key Features
Frame construction: anodised aluminium
Feather-light, but rigid material used for panels
Panel versions: clear-translucent (transparency >90%) or white-translucent (transparency >77%)
Panels lose rigidity at 57°C and drop away
Panel dimensions (W x L): 556 mm x 1236mm (standard size)
Custom panel sizes available upon request
FM approved and UL listed
Single burn item test, EN 13823; US Class A
BS476 Part 7 surface spread of flame with a class 1 rating
Ideally, a heat-generating fire never occurs, but there may be instances where high-pressure fire suppression systems are still activated through smoldering cables or other hazards. In this case, the Drop-Away Panels should be more accurately described as feather-light panels that are blown away. The high pressure from the suppression systems has enough force to blow the panels, allowing the gas to flow freely throughout the room.


Drop-Away Panels For Aisle Containment Solutions
In the event of a fire, conventional roof panels for aisle containment solutions do not allow the fire suppression systems at ceiling height to bring extinguishing agents into the contained aisle.
Therefore, to address this problem, there is the CoolControl Drop-Away Panel solution. It consists of heat-sensitive panels that lose their rigidity if the temperature in the immediate vicinity climbs to 57°C. This leads the feather-light panels to drop into the aisle, opening the roof of the containment system, and allowing the fire suppression system to automatically apply completely space-filling.
The system comprises an aluminum frame construction that accommodates the heat-sensitive roof panels. With the roof panel transparency at 90%, the standard ceiling lighting in the data center is fully sufficient to provide the contained aisles with enough light.
Key Features
Frame construction: anodised aluminium
Feather-light, but rigid material used for panels
Panel versions: clear-translucent (transparency >90%) or white-translucent (transparency >77%)
Panels lose rigidity at 57°C and drop away
Panel dimensions (W x L): 556 mm x 1236mm (standard size)
Custom panel sizes available upon request
FM approved and UL listed
Single burn item test, EN 13823; US Class A
BS476 Part 7 surface spread of flame with a class 1 rating
Ideally, a heat-generating fire never occurs, but there may be instances where high-pressure fire suppression systems are still activated through smoldering cables or other hazards. In this case, the Drop-Away Panels should be more accurately described as feather-light panels that are blown away. The high pressure from the suppression systems has enough force to blow the panels, allowing the gas to flow freely throughout the room.


Drop-Away Panels For Aisle Containment Solutions
In the event of a fire, conventional roof panels for aisle containment solutions do not allow the fire suppression systems at ceiling height to bring extinguishing agents into the contained aisle.
Therefore, to address this problem, there is the CoolControl Drop-Away Panel solution. It consists of heat-sensitive panels that lose their rigidity if the temperature in the immediate vicinity climbs to 57°C. This leads the feather-light panels to drop into the aisle, opening the roof of the containment system, and allowing the fire suppression system to automatically apply completely space-filling.
The system comprises an aluminum frame construction that accommodates the heat-sensitive roof panels. With the roof panel transparency at 90%, the standard ceiling lighting in the data center is fully sufficient to provide the contained aisles with enough light.
Key Features
Frame construction: anodised aluminium
Feather-light, but rigid material used for panels
Panel versions: clear-translucent (transparency >90%) or white-translucent (transparency >77%)
Panels lose rigidity at 57°C and drop away
Panel dimensions (W x L): 556 mm x 1236mm (standard size)
Custom panel sizes available upon request
FM approved and UL listed
Single burn item test, EN 13823; US Class A
BS476 Part 7 surface spread of flame with a class 1 rating
Ideally, a heat-generating fire never occurs, but there may be instances where high-pressure fire suppression systems are still activated through smoldering cables or other hazards. In this case, the Drop-Away Panels should be more accurately described as feather-light panels that are blown away. The high pressure from the suppression systems has enough force to blow the panels, allowing the gas to flow freely throughout the room.

- Review: The 10 Best Wireless Access Points
- Review: The Top 10 Best Ethernet Cables
- What Is An Ethernet Cable And What Does It Do?
- 10 Best CCTV Security IP Cameras For Home & Business
- Review: Best Powerline Adapters In The UK
- Celebrating 20 Years Of Comms Express!
- The Top 10 DrayTek Wireless Access Points
- Best Selling APC Products At Comms Express
- Review: Top 5 Best Performing APC Uninterruptible Power Supply Units (UPS)
- Review: Top 10 Best PDU’s












